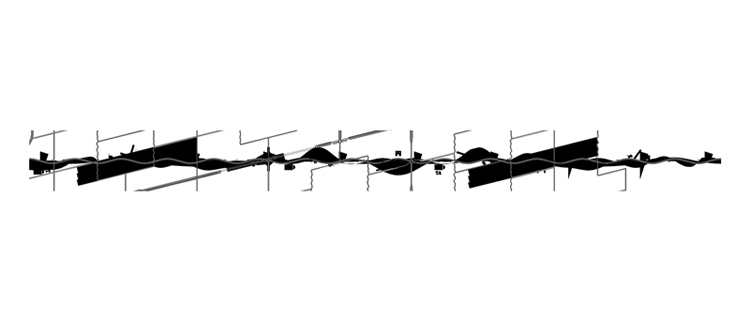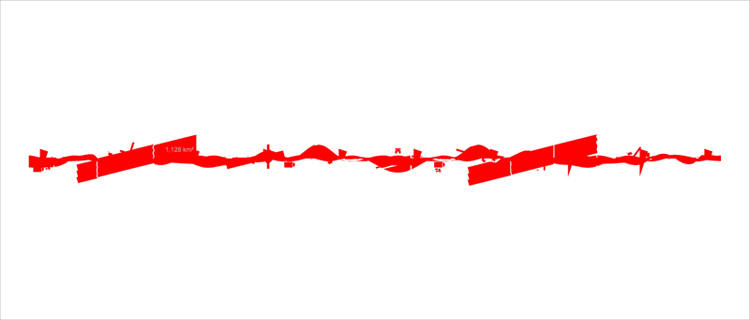
Design by Research
Realized Work
Temporary Architecture
Architecture Competitions
Proposals for Interventions
Exhibition Layout
Free Work
ALEATORY TECHNIQUES
| VIPCITY - SCHEMES |

| VIPCITY, THE CORE - Basic sinusoids |

| VIPCITY, THE CORE - Development of the main deck |

| VIPCITY, THE CORE - Tunnel and main deck |

| VIPCITY, THE CORE - Tunnel and socles |

| VIPCITY, THE CORE - Tunnel and adjusted socles |

| VIPCITY, THE CORE - Main deck, tunnel and adjusted socles |

| VIPCITY, THE CORE - Tunnel, main deck, (adjusted) socles and office buildings |

| VIPCITY, THE CORE - Roads and intersections |

| VIPCITY, THE CORE - Footprint over roads and intersections |

| VIPCITY, THE CORE - Programs on ground level |

| VIPCITY, THE CORE - Ground level |

| VIPCITY, THE CORE - Ground level and tunnel |

| VIPCITY, THE CORE - Ground level, tunnels, socles and office buildings |

| VIPCITY, THE CORE - Footprint |

| VIPCITY, THE CORE - Drawing with roof plan and elevation |
| ACADEMICAL UPGRADE 2 & 3 (Journey to the other end of the world) |

ACADEMICAL UPGRADE 2 & 3 (Journey to the other end of the world) |